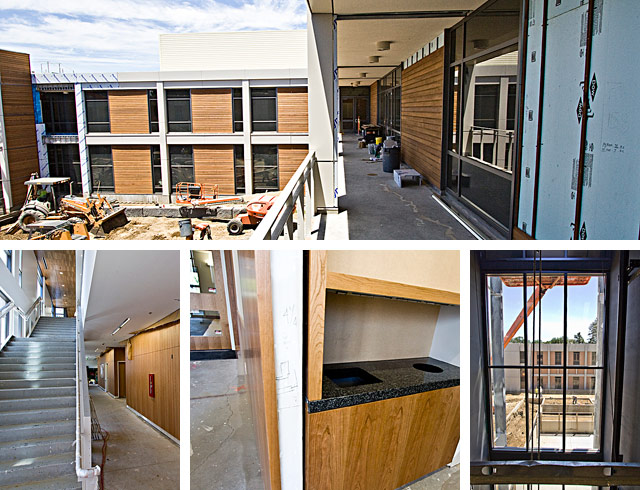King Hall Renovation to Upgrade Student Experience

Students will be the primary beneficiaries of a series of facility upgrades set to begin this fall as the renovation phase of the King Hall Expansion and Renovation project gets underway. With the Law School building's new east wing nearing completion, restoration of the previously existing King Hall building is scheduled to begin in October, bringing significant improvements to classrooms, study areas, the student lounge, student organization offices, the Mabie Law Library, and other key facilities.
"I think what we're promising through the renovation and expansion is to have a modern law school facility befitting our high academic reputation, and also ensuring generations to come a welcoming and inviting, highly functional space," said Adam Talley, the Law School's Senior Assistant Dean for Administration. "I really expect that when the renovation is complete, we will be on the leading edge of the nation's law schools in terms of classroom technology, and our building is going to include some features that are truly remarkable."
As the expansion phase of the project enters its final weeks, crews are working outside the building to create the graduated walkways that will improve access for individuals in wheelchairs as well as those pushing strollers or carrying luggage. Inside, workers are installing counters for recycling and waste stations, completing the stately palette of natural finishes that adorns the interior. In the newly enclosed and expanded courtyard, glass is being added to the elevator tower, a feature designed to complement the new building's aesthetic of transparency and natural light. Soon, crews will set in place the touch-enabled LCD screens that will host the facility's digital signage, which will include interactive information kiosks and donor rolls as well as a digital Martin Luther King, Jr. exhibit featuring archival images and video.
The renovation phase, set to begin this fall and continue for roughly 18 months, is designed to bring substantial improvements to virtually all aspects of the existing structure, upgrading the classrooms, library, study spaces, and gathering spots that are central to the student experience of King Hall.
Classrooms will be renovated to match the layout and technological capacity of those in the new addition, with a "horseshoe" seating configuration and shallower vertical drop from the back of the room to the front to create an enhanced feeling of intimacy and an improved ability for students to see one another during discussions and Socratic dialogues. The renovated classrooms will also feature significantly upgraded technological capabilities, allowing for interactive video simulcasts, a feature that "effectively quadruples the capacity of King Hall as a venue for public events," Talley said.
"If we're hosting an event in the new Kalmanovitz Courtroom, we expect to have the ability not only to project the sound and images into classrooms, but also to simultaneously show those in the overflow rooms the Powerpoint presentations and other visuals that the courtroom audience is seeing," said Talley. "We also look forward to having the ability for students in the classrooms to ask questions and interact with those in the courtroom, and to be seen on video screens in the courtroom as they speak."
The Mabie Law Library will also see significant changes, as the renovation brings an expanded and improved lobby that is expected to make the entrance to the library one of most attractive and elegant spaces in the Law School building for hosting public events, as well as a remodeled reading room that should make the library a more comfortable and accommodating study space.
Students will also benefit from a near-complete makeover of the facilities in the basement, including expanded office spaces for student organizations such as the Law Review and journals, three and one-half new reading rooms, and an expanded and improved student lounge that will include not only microwave ovens and refrigerators, but two sinks-a feature that was conspicuously absent from the old lounge.
"The students voted in a referendum back in the early '80s to give up space from the student lounge in order to create the Perfect Tender Infant Care Co-op," Talley explained. "Unfortunately, that space included the lounge's plumbing, so our students effectively gave up their sink so that the parents and their infants in the co-op would have one. Now, should the plans unfold as we expect, we will be able to provide two sinks as part of a larger and much improved student lounge that will much more graciously accommodate the many purposes it serves."
Students will also be pleased to learn that plans for the renovated basement include significant improvements to the student lockers, which will allow proper storage of suit jackets. "Our students need to wear suits for on-campus interviews, moot court, and the Law Review symposium, and other events, and unfortunately our existing lockers were not designed to store them," said Talley. "As the renovation proceeds, we expect to be able to provide lockers that allow students to hang their jackets and much more easily store their formal clothes."
As the Law School prepares to embark on the renovation, efforts continue to raise $2.6 million toward an overall campaign goal of $8 million in order to fully realize the potential of the renovation phase of the project. Please consider making a gift to the King Hall Expansion and Renovation project today at www.law.ucdavis.edu/giving.
